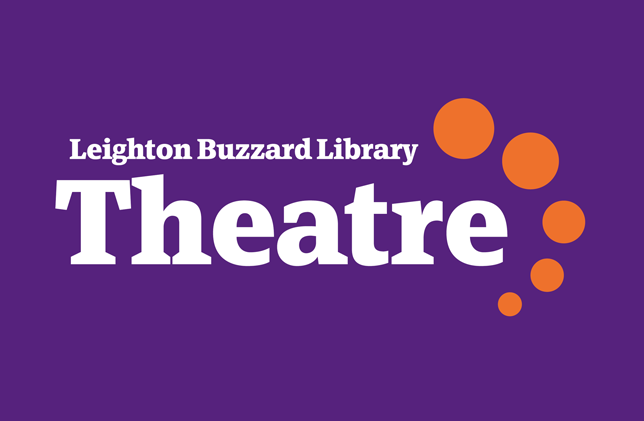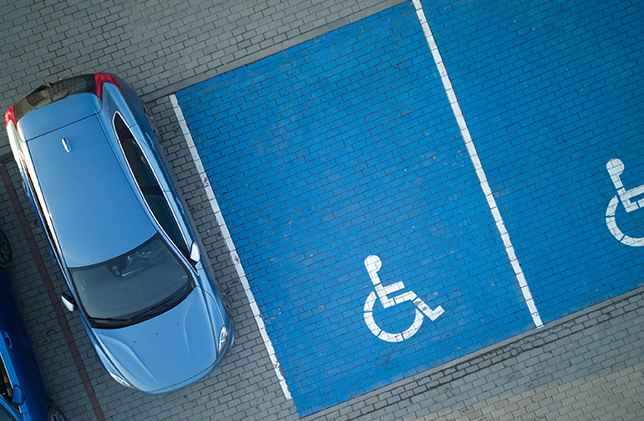
The Theatre consists of an auditorium with 170 bleacher-style raked seats or flat floor facing a proscenium stage.
The building features a passenger lift that provides access to all floors and rooms, with the exception of the meeting room and dressing rooms, which are accessible via a flight of six steps or a motorized platform. The auditorium offers wheelchair access to the flat floor (capacity of 2 wheelchairs per performance), and the bar and restrooms are also accessible.
Please Note: This seating plans are a guide only and may change depending on the event. Please check individual show entries for more information

Read more about Booking Information












